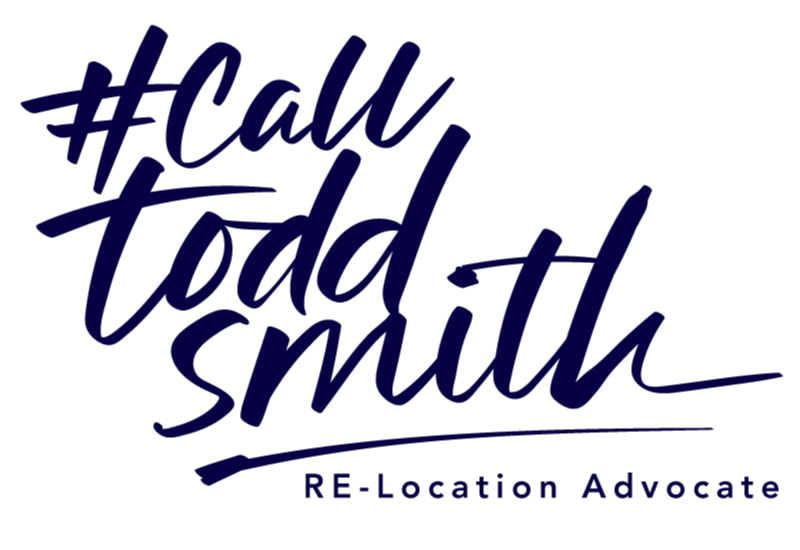5 Bedroom
4 Bathroom
Fireplace
Heat Pump
Landscaped
$929,000
Welcome to 104 Hollyhock in sought-after Bedford West! If you are looking for a stunning 4+1 bedroom family home in a fantastic community then this is the one. The location is ideal as you are close to major amenities, coveted schools, parks/playgrounds, the BMO Centre, new bus terminal, and the highway for an easy commute. As you enter, the spacious main foyer leads to the formal dining room perfect for dinner parties. The living room beams with natural light from the oversized windows. A natural gas fireplace with battery backup provides a cozy ambiance, while the ductless heat pump supplies efficient heating and cooling. The kitchen features beautiful custom Cherrywood cabinetry, quartz countertops, large island, and a natural gas range. The walk-out leads to the back deck which is the perfect place to entertain family and friends at Summer BBQs! The green-belt beyond the backyard provides privacy. Heading back inside, a two piece bathroom with laundry, and a 2 car garage completes the main level. The stunning primary bedroom provides a full private ensuite bathroom with double sinks & custom Cherrywood cabinetry, spacious walk-in closet, and a ductless heat pump. Three additional well-sized bedrooms and a full bathroom gives ample space for family and guests. The lower level has a sizable family room perfect for movie nights, an additional bedroom, full bathroom with walk-in shower, and a storage room. The lower level walk-out leads to a relaxing patio. The solar system on the roof, three ductless heat-pumps, natural gas, and hot water on demand shows a thoughtful commitment to efficient heating and energy consumption. As you can see, this home has been meticulously maintained by the current owners. A fantastic find for $929k! (id:54028)
Property Details
|
MLS® Number
|
202409175 |
|
Property Type
|
Single Family |
|
Community Name
|
Bedford |
|
Amenities Near By
|
Park, Playground, Public Transit, Shopping |
|
Community Features
|
Recreational Facilities |
|
Equipment Type
|
Other |
|
Features
|
Treed |
|
Rental Equipment Type
|
Other |
Building
|
Bathroom Total
|
4 |
|
Bedrooms Above Ground
|
4 |
|
Bedrooms Below Ground
|
1 |
|
Bedrooms Total
|
5 |
|
Appliances
|
Central Vacuum, Range - Gas, Dishwasher, Microwave Range Hood Combo, Refrigerator |
|
Basement Development
|
Finished |
|
Basement Features
|
Walk Out |
|
Basement Type
|
Full (finished) |
|
Constructed Date
|
2012 |
|
Construction Style Attachment
|
Detached |
|
Cooling Type
|
Heat Pump |
|
Exterior Finish
|
Wood Shingles, Stone, Vinyl |
|
Fireplace Present
|
Yes |
|
Flooring Type
|
Carpeted, Ceramic Tile, Hardwood, Laminate |
|
Foundation Type
|
Poured Concrete |
|
Half Bath Total
|
1 |
|
Stories Total
|
2 |
|
Total Finished Area
|
2933 Sqft |
|
Type
|
House |
|
Utility Water
|
Municipal Water |
Parking
Land
|
Acreage
|
No |
|
Land Amenities
|
Park, Playground, Public Transit, Shopping |
|
Landscape Features
|
Landscaped |
|
Sewer
|
Municipal Sewage System |
|
Size Irregular
|
0.1892 |
|
Size Total
|
0.1892 Ac |
|
Size Total Text
|
0.1892 Ac |
Rooms
| Level |
Type |
Length |
Width |
Dimensions |
|
Second Level |
Primary Bedroom |
|
|
16.3 x 14.10 |
|
Second Level |
Ensuite (# Pieces 2-6) |
|
|
5 Pcs |
|
Second Level |
Bedroom |
|
|
11.10 x 13.2 |
|
Second Level |
Bedroom |
|
|
10.2 x 14.1 |
|
Second Level |
Bedroom |
|
|
10.2 x 15 |
|
Second Level |
Bath (# Pieces 1-6) |
|
|
5 Pc |
|
Lower Level |
Family Room |
|
|
20.11 x 15.3 |
|
Lower Level |
Bath (# Pieces 1-6) |
|
|
3 Pc |
|
Lower Level |
Bedroom |
|
|
9.1 x 15.3 |
|
Lower Level |
Storage |
|
|
12 x 10.1 |
|
Main Level |
Living Room |
|
|
13 x 15.3 |
|
Main Level |
Kitchen |
|
|
16.3 x 15.3 |
|
Main Level |
Dining Room |
|
|
16.3 x 10.9 |
|
Main Level |
Bath (# Pieces 1-6) |
|
|
2 Pc Combo |
|
Main Level |
Laundry Room |
|
|
8.11 x 8.5 |
https://www.realtor.ca/real-estate/26840518/104-hollyhock-way-bedford-bedford
