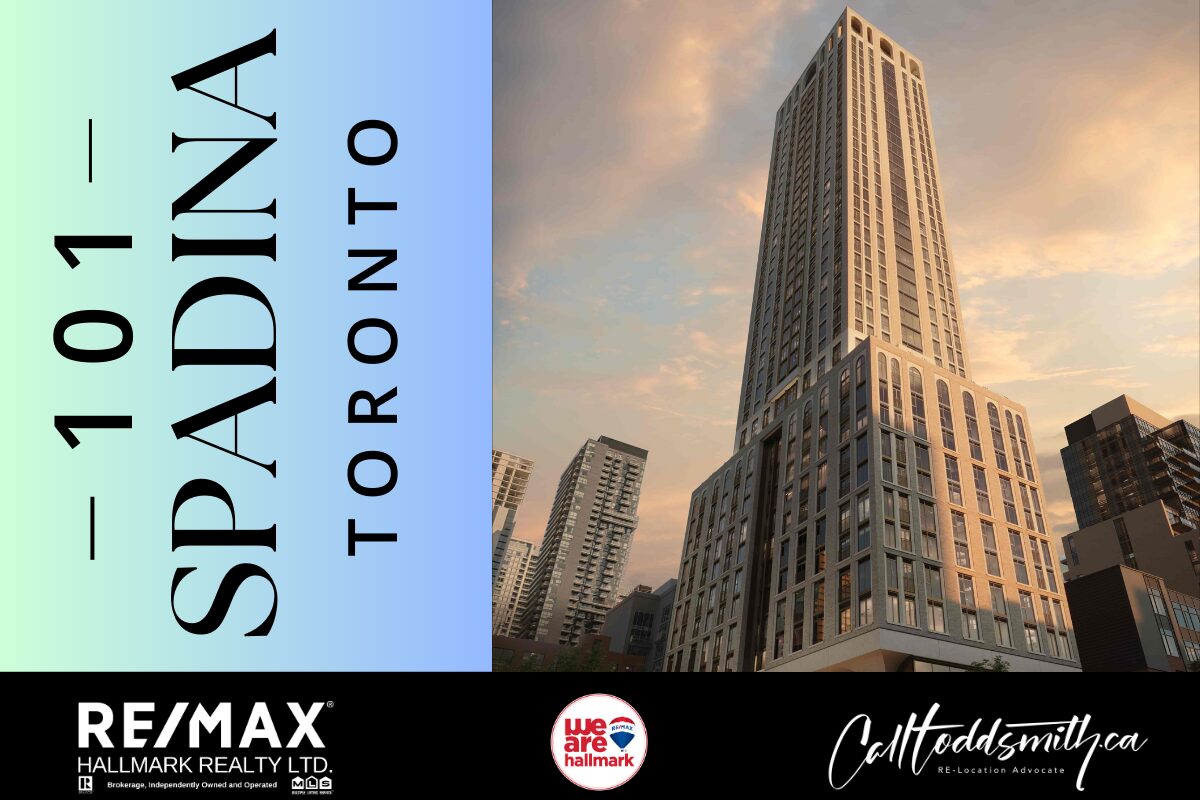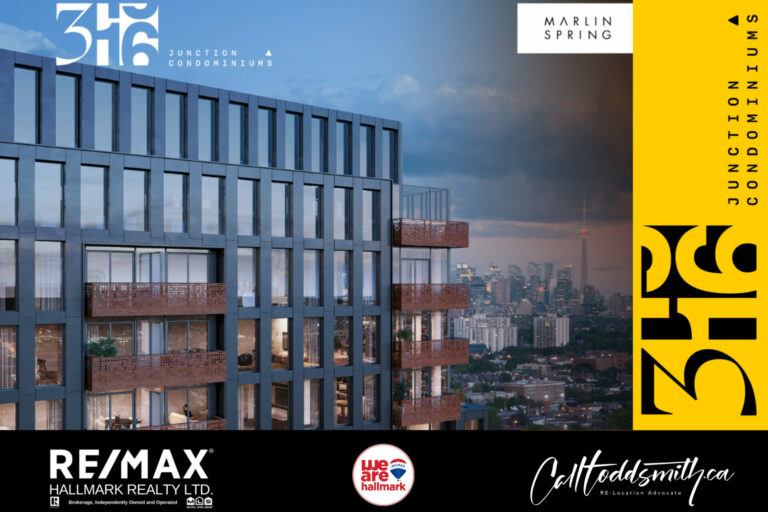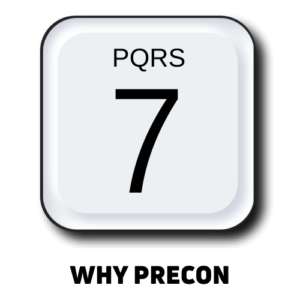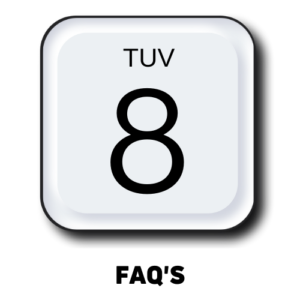Let's Talk About 101 Spadina
Uniquely situated in Toronto’s heritage corridor, this location offers the bustling energy of downtown and the calm tranquility of a neighbourhood community. Walk east to the Financial District, the Entertainment District, and the palpable energy of city life; walk west to a tranquil residential neighbourhood with parks, schools, and community centres. 101 SPADINA is surrounded by heritage buildings to the west, north and south, resulting in clear and protective views.
101 SPADINA holds a unique place in the neighbourhood, distinguished by the thoughtful addition of a 10,000 sq. ft. public park, right in front of the building at Adelaide & Spadina. This outdoor amenity provides a unique and communal space for residents to enjoy. We know that proximity to greenery and third spaces is of high importance to people and families. That’s why our goal is to create spacious and livable homes and the addition of this park will only enhance our version of redefining what downtown living looks like…
POUYAN SAFAPOUR
PRESIDENT, DEVRON
Builder(s): Devron
Architect(s): AUDAX, Turner Fleischer Architects
Design Company: II BY IV DESIGN
Landscape Company: Gladstone Media
Residence Amenities
Yoga Studio
Kids Zone
Rooftop Terrace
Rooftop Outdoor Dining & Lounge
Fitness Studio
Rooftop Amenities
Rooftop Dining & Lounge
The Public Park on the north side
The Neigbourhood
- The Public Park on the north side will be approx. 10,000 sq.ft
- Park will be built before condominium is completed
- New Ontario Line Subway station is 3-minute walk from our site – completion 2031
- Spadina and King have dedicated streetcar lines
- The Financial District is a 10-minute walk
- King West 1 min walk
- Queens West 3 min walk
- “The Well” shopping district is 4 min walk
- Roger Centre / Skydome / Ripley Aquarium is 11 min walk
- Green P will be moved underground of the entire site + Park. (P1 nd P2)
- Green P is a separate entrance and does not have access to the condo
- Residential parking will be in P3 and below
THE BUILDING
- 39 Storeys
- Approximately 375 suites of 1,2 and 3 bedroom suites and between 475 to 6,250 sqft
- Occupancy 2029
- 4 high speed elevators
101 SPADIAN PHOTO ALBUM
Interested in 101 SPADINA?
Complete the following form to have Todd reach out to you with details, or, if you prefer, give Todd a call!











